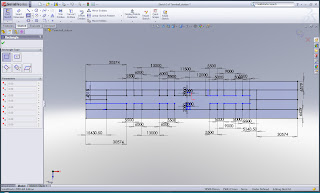Experiment 1 and Experiment 2 adopted the combination of different softwares in order to achieve what they can achieve the most. For example, SketchUp is good for improvisational or complex designs, because it does not emphasise on particular technically challenging knowledges, whereas 3DS Max does. That is why SketchUp is used for Experiment 1 to arouse interesting thoughts on the ramp view of explosions, and 3DS Max was used to do realistic texturing for Experiment 2.
On the other hand, Solidworks does not serve for architectural design purposes, but since it aligns parts of a complex model perfectly, it suits the focused goal (realistic representation of Townhall model) in Experiment 2.
Different softwares are designed with different purposes, but they can be rethink and make use on common things.
1. Images of work flow in assessment 2.

Sketch of plane before extruding

escalator

stair

stair handle

fences

assembling parts together

import separate .STL parts into 3DS Max

assigning materials

export parts and materials into Crysis

installation

material editting in Crysis
2. Research Video:
Original size video:http://www.filefront.com/14875629/BENV2423-RESEARCH_1.wmv/
3. Crysis files download address:http://www.2shared.com/file/8968577/a2123c48/3293524.html
4. 3D Max file download address: http://www.2shared.com/file/8964122/e2d02be6/3293524.html
5. Solidworks files download address: http://www.2shared.com/file/8964209/45722eb5/3293524.html













